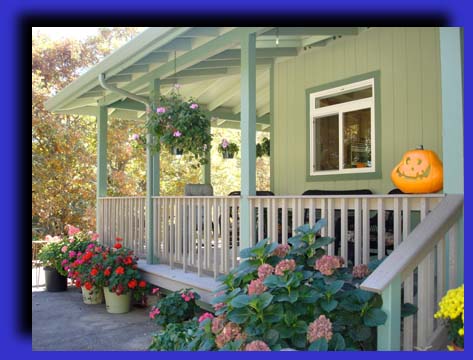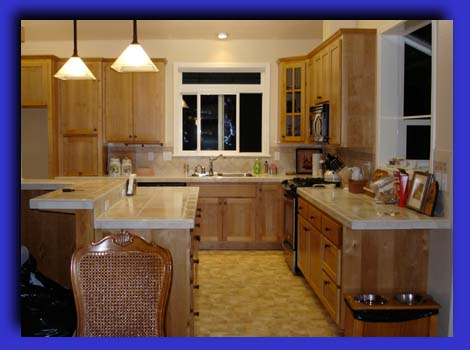
Here we have the new kitchen, complete with tile counter tops,
alder cabinets, bar seating, and a special nook below just for canine
essentials.
Design by Greg Hoyt Construction
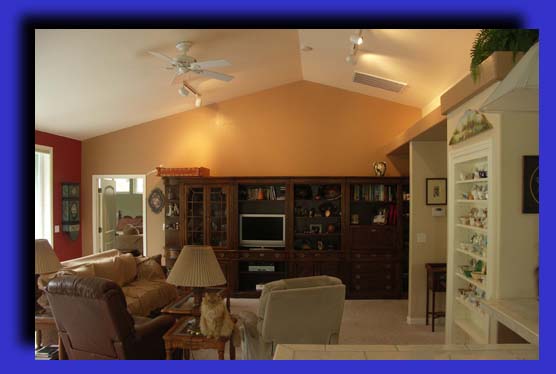
Ample living room space for the entertainment center and festivities
of all seasons.
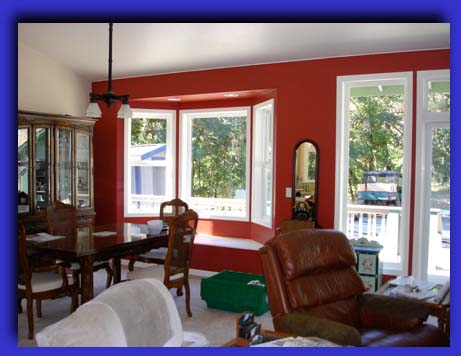
A window seat (for reading with grandchildren) was an important priority
in the design. You can also see the open style here with the dining
and living areas. The kitchen bar seating encroaches out into
this area as well.
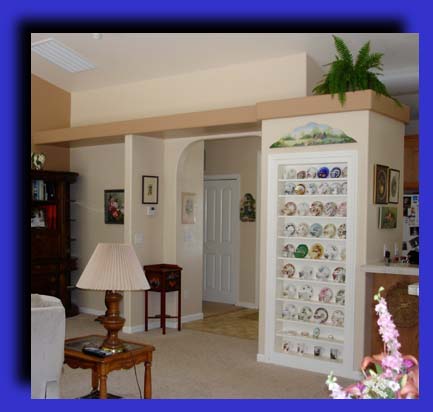
This picture shows the arched entry area to the front door. Notice
the upper soffit designed to help display the owner's artwork (not yet
placed). Another essential was the built-in cabinet to the right
of the arch, to display the tea cup collection.
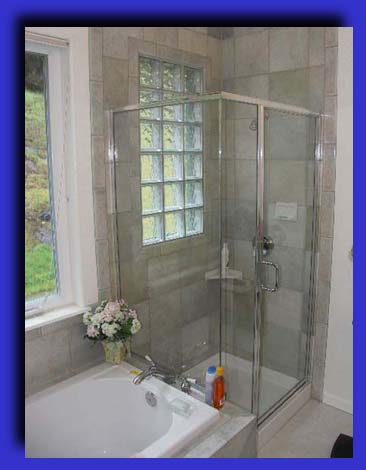
This wonderful tiled tub and shower configuration makes the master bath
a true retreat. The glass block window allows plenty of light
while preserving privacy.

A better picture of the soaking tub with casement window at
a height to see the wildflowers on the hillside while soaking.
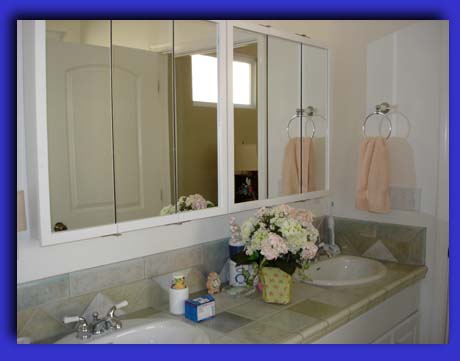
Here we see the tiled vanity and double sink that completes the master
bath. Ample medicine cabinets allow vanity drawers and cupboards
more storage leeway.
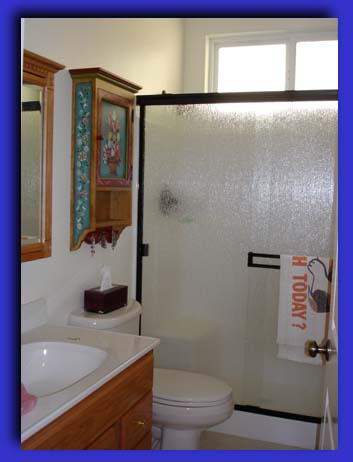
This is the more modest guest bath with a traditional pre-formed shower.
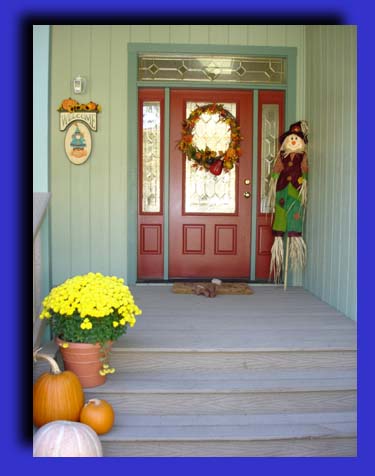
The festive front door and welcoming area....
