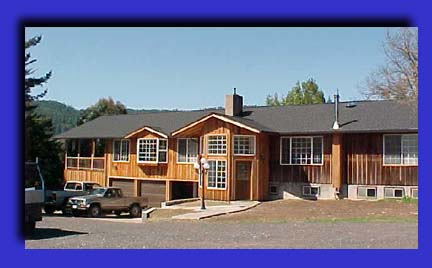
The hexagonal bumpout in the center of the picture is the new
entrance. The original house is to the right of this,
the new addition is to the left. A very spacious covered
deck extends to the far left. Living space upstairs with a 3-car
garage downstairs.
Scroll down for more!
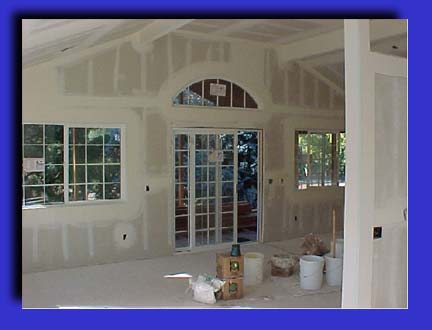
This picture, taken before completion, shows a view out the
new dining room onto the new deck. Attractive
french doors and the arched window add an elegant touch!
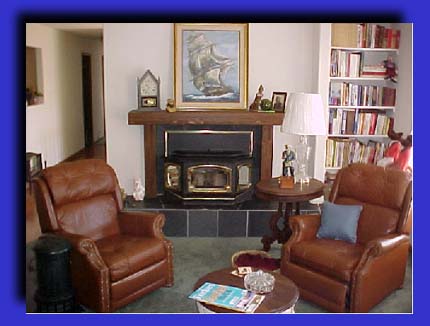
Here's the new living room complete with fireplace insert, tile hearth and
mantle. Built-in book cases house the library.
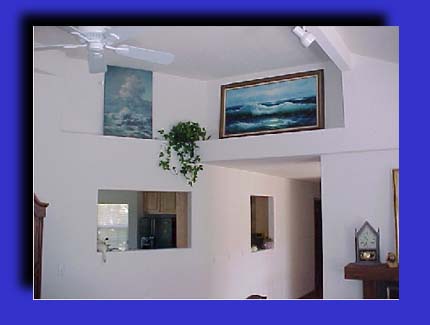
Looking just up and to the left, some cozy nooks were made
to fit special treasures. You can also see the
passthrough openings into the kitchen.
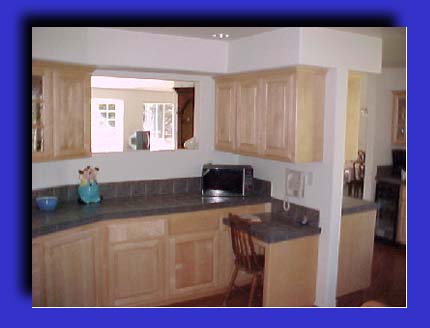
Here's a view of a passthrough from the kitchen. Notice the handy
phone/desk area.
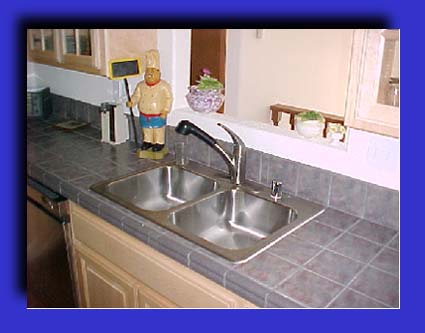
Here you can see the tile countertop and drop in sink - strategically
placed by the other passthrough giving the kitchen crew, plenty of opportunity
for hobknobbing with the guests while preparing the meal.
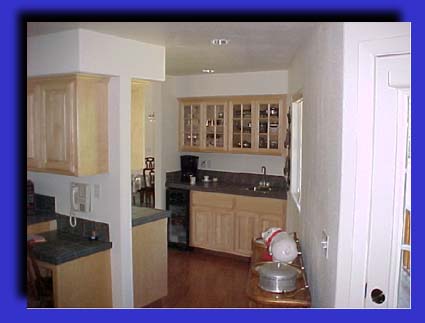
The 'Butler's Pantry', with wine cellar and wet bar, serves as the
ante-room to the kitchen. Guests can help themselves to libations, visit
with the cook, but be able to stay out from underfoot.
You can also see the doorway into the living
and dining room areas (center of picture).
The 'Butler's Pantry', with wine cellar and wet bar, serves as the ante-room to the kitchen. Guests can help themselves to libations, visit with the cook, but be able to stay out from underfoot. You can also see the doorway into the living and dining room areas (center of picture).